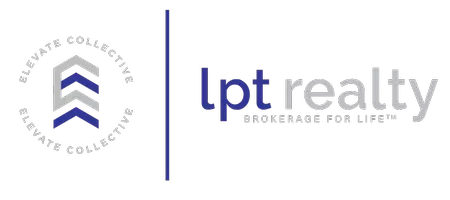11660 DELWICK DR Windermere, FL 34786

UPDATED:
Key Details
Property Type Single Family Home
Sub Type Single Family Residence
Listing Status Active
Purchase Type For Sale
Square Footage 3,051 sqft
Price per Sqft $260
Subdivision Reserve/Belmere Ph 04
MLS Listing ID O6327464
Bedrooms 4
Full Baths 4
Half Baths 1
Construction Status Fixer
HOA Fees $184/mo
HOA Y/N Yes
Annual Recurring Fee 2208.0
Year Built 2004
Annual Tax Amount $12,086
Lot Size 10,454 Sqft
Acres 0.24
Property Sub-Type Single Family Residence
Source Stellar MLS
Property Description
From the grand foyer's inviting entry to the formal dining room ready for holiday feasts, every detail of this home invites connection and joy. The chef's kitchen is the true centerpiece — featuring granite countertops, rich wood cabinetry, and a spacious island perfect for preparing your favorite seasonal recipes.
Upstairs, a generous bonus room offers endless possibilities — from cozy movie nights to festive gatherings with friends and family. The private primary suite is a retreat of its own, complete with custom-fitted closets and a spa-inspired bath that offers quiet relaxation after a long day. Each additional bedroom includes its own en suite bath, providing comfort and privacy for every guest.
Outdoors, the spirit of the season continues. The covered patio, built-in BBQ, and sparkling pool and spa create the ideal backdrop for al fresco dining, laughter, and lasting memories.
Living in The Reserve at Belmere means enjoying a lifestyle filled with community and care — including 24-hour manned security, a clubhouse, fitness center, tennis and basketball courts, a playground, and a private dock on beautiful Lake Whitney.
Come home to warmth, comfort, and the perfect place to gather — where every day feels like a reason to give thanks.
Location
State FL
County Orange
Community Reserve/Belmere Ph 04
Area 34786 - Windermere
Zoning P-D
Interior
Interior Features Ceiling Fans(s), Kitchen/Family Room Combo
Heating Central
Cooling Central Air
Flooring Ceramic Tile, Hardwood
Fireplace false
Appliance Cooktop, Disposal, Dryer, Microwave, Range, Refrigerator, Washer
Laundry Laundry Room
Exterior
Exterior Feature Sidewalk
Garage Spaces 3.0
Pool Deck, Gunite, In Ground, Screen Enclosure
Community Features Street Lights
Utilities Available Cable Available, Public, Sewer Connected
Roof Type Tile
Attached Garage true
Garage true
Private Pool Yes
Building
Entry Level Two
Foundation Slab
Lot Size Range 0 to less than 1/4
Sewer Public Sewer
Water None
Structure Type Block
New Construction false
Construction Status Fixer
Others
Pets Allowed Cats OK, Dogs OK
Senior Community No
Ownership Fee Simple
Monthly Total Fees $184
Acceptable Financing Cash, Conventional
Membership Fee Required Required
Listing Terms Cash, Conventional
Special Listing Condition None
Virtual Tour https://www.propertypanorama.com/instaview/stellar/O6327464

Learn More About LPT Realty




