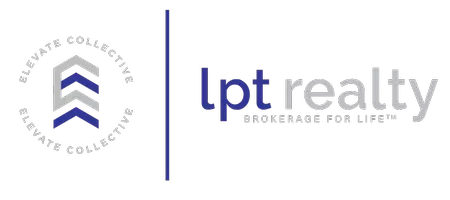1916 NW 80TH ST Ocala, FL 34475

UPDATED:
Key Details
Property Type Single Family Home
Sub Type Single Family Residence
Listing Status Active
Purchase Type For Sale
Square Footage 2,069 sqft
Price per Sqft $279
Subdivision Irish Acres
MLS Listing ID OM713108
Bedrooms 3
Full Baths 2
Construction Status Completed
HOA Fees $200/qua
HOA Y/N Yes
Annual Recurring Fee 800.0
Year Built 2025
Annual Tax Amount $833
Lot Size 0.750 Acres
Acres 0.75
Property Sub-Type Single Family Residence
Source Stellar MLS
Property Description
Step inside to discover vaulted ceilings that enhance the open, airy feel of the home, with tall ceilings continuing throughout the bedrooms for added comfort and style. The home is adorned with plank-style ceramic tile flooring throughout, offering the perfect blend of durability and high-end appeal.
The kitchen is a chef's dream with sleek granite countertops, stainless steel appliances, and ample cabinetry. The large laundry room includes built-in cabinetry and a utility sink for added convenience.
Cedar accents on the exterior add rustic charm, while the oversized two-car garage offers ample space for storage and vehicles. Step out onto the covered back lanai, ideal for relaxing or entertaining while enjoying the peaceful, expansive backyard.
This meticulously crafted home is the perfect blend of timeless design, comfort, and functionality. Don't miss your opportunity to own this brand new home in Irish Acres!
Location
State FL
County Marion
Community Irish Acres
Area 34475 - Ocala
Zoning RE
Rooms
Other Rooms Den/Library/Office, Family Room
Interior
Interior Features Ceiling Fans(s), High Ceilings, Kitchen/Family Room Combo, Open Floorplan, Primary Bedroom Main Floor, Split Bedroom, Vaulted Ceiling(s), Walk-In Closet(s)
Heating Central, Electric
Cooling Central Air
Flooring Tile
Furnishings Unfurnished
Fireplace false
Appliance Cooktop, Dishwasher, Disposal, Electric Water Heater, Exhaust Fan, Microwave, Range, Range Hood, Refrigerator
Laundry Laundry Room
Exterior
Exterior Feature Lighting
Garage Spaces 2.0
Community Features Deed Restrictions, Gated Community - No Guard
Utilities Available Electricity Connected
Roof Type Shingle
Porch Rear Porch
Attached Garage true
Garage true
Private Pool No
Building
Lot Description Cleared, Landscaped, Paved
Entry Level One
Foundation Slab
Lot Size Range 1/2 to less than 1
Builder Name Triple Crown
Sewer Septic Tank
Water Public
Architectural Style Craftsman
Structure Type Block,Cedar,HardiPlank Type
New Construction true
Construction Status Completed
Schools
Elementary Schools Fessenden Elementary School
Middle Schools North Marion Middle School
High Schools North Marion High School
Others
Pets Allowed Yes
Senior Community No
Ownership Fee Simple
Monthly Total Fees $66
Acceptable Financing Cash, Conventional, FHA, VA Loan
Membership Fee Required Required
Listing Terms Cash, Conventional, FHA, VA Loan
Special Listing Condition None
Virtual Tour https://www.propertypanorama.com/instaview/stellar/OM713108

Learn More About LPT Realty




