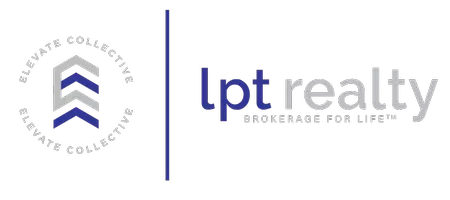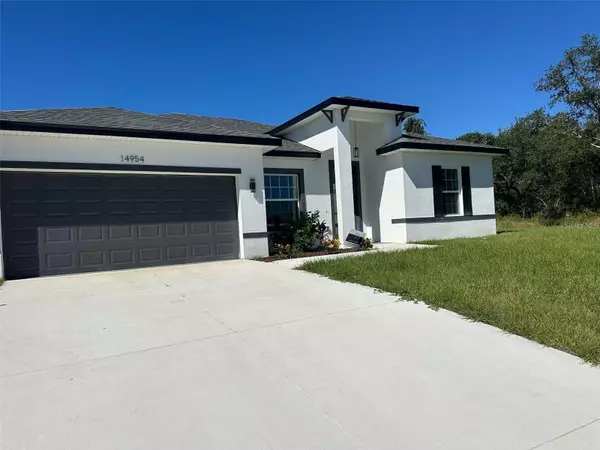14954 SW 38TH CIR Ocala, FL 34473

UPDATED:
Key Details
Property Type Single Family Home
Sub Type Single Family Residence
Listing Status Active
Purchase Type For Rent
Square Footage 1,630 sqft
Subdivision Marion Oaks Un 02
MLS Listing ID O6359036
Bedrooms 4
Full Baths 2
Construction Status Completed
HOA Y/N No
Year Built 2024
Lot Size 7,840 Sqft
Acres 0.18
Property Sub-Type Single Family Residence
Source Stellar MLS
Property Description
Looking for the perfect place to call home in Ocala? This newly constructed house offers the ideal blend of style, comfort, and convenience. With 4 spacious bedrooms and 2 full bathrooms, this property is designed to meet the needs of today's modern family.
Upon entering, you'll be greeted by an open floor plan featuring a large living room and a generously sized dining area—perfect for entertaining or relaxing with loved ones. The kitchen is a true showstopper, with solid wood cabinets, elegant stone countertops, and sleek appliances, all ready for you to use from day one.
The primary suite serves as your personal retreat, complete with a luxurious walk-in closet, while the additional bedrooms each offer built-in closets for maximum storage and convenience.
The home also includes a 2-car attached garage, providing extra practicality. And the location can't be beat: conveniently located near major roads for easy commuting and just minutes from top-rated schools, shopping, and dining options.
Don't miss the opportunity to live in one of Ocala's most desirable neighborhoods. Schedule your private tour today and fall in love with everything this home has to offer!
Location
State FL
County Marion
Community Marion Oaks Un 02
Area 34473 - Ocala
Interior
Interior Features Eat-in Kitchen, High Ceilings, Kitchen/Family Room Combo, Living Room/Dining Room Combo, Open Floorplan, Primary Bedroom Main Floor, Solid Wood Cabinets, Stone Counters, Thermostat, Walk-In Closet(s)
Heating Central
Cooling Central Air
Flooring Ceramic Tile
Furnishings Unfurnished
Fireplace false
Appliance Dishwasher, Microwave, Range, Refrigerator
Laundry None
Exterior
Exterior Feature Garden, Lighting, Sidewalk, Sliding Doors
Parking Features Garage Door Opener
Garage Spaces 2.0
Utilities Available Electricity Available, Sewer Available, Water Available
View Trees/Woods
Porch Front Porch
Attached Garage true
Garage true
Private Pool No
Building
Entry Level One
Sewer Septic Tank
Water Public
New Construction true
Construction Status Completed
Schools
Elementary Schools Horizon Academy/Mar Oaks
Middle Schools Horizon Academy/Mar Oaks
High Schools Belleview High School
Others
Pets Allowed Pet Deposit, Yes
Senior Community No
Virtual Tour https://www.propertypanorama.com/instaview/stellar/O6359036

Learn More About LPT Realty




